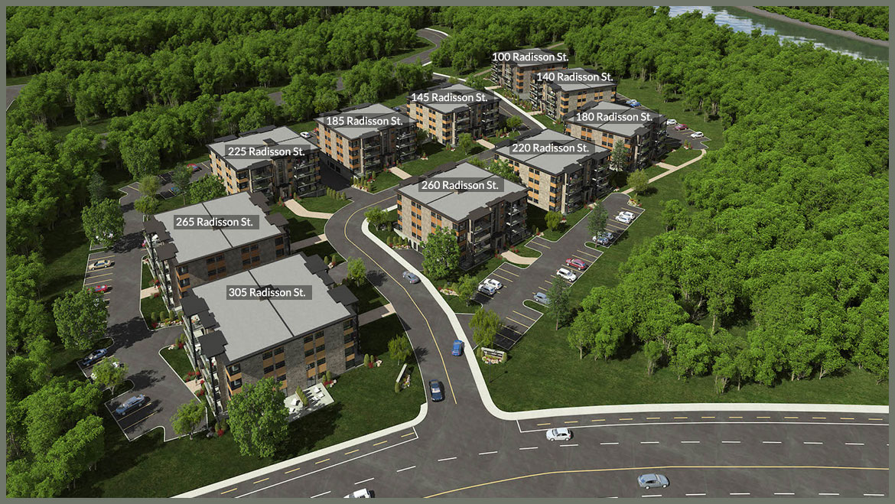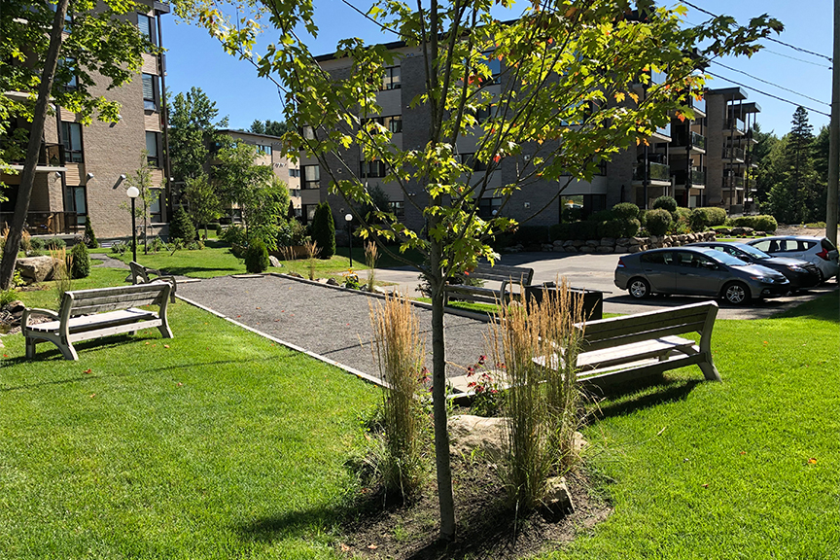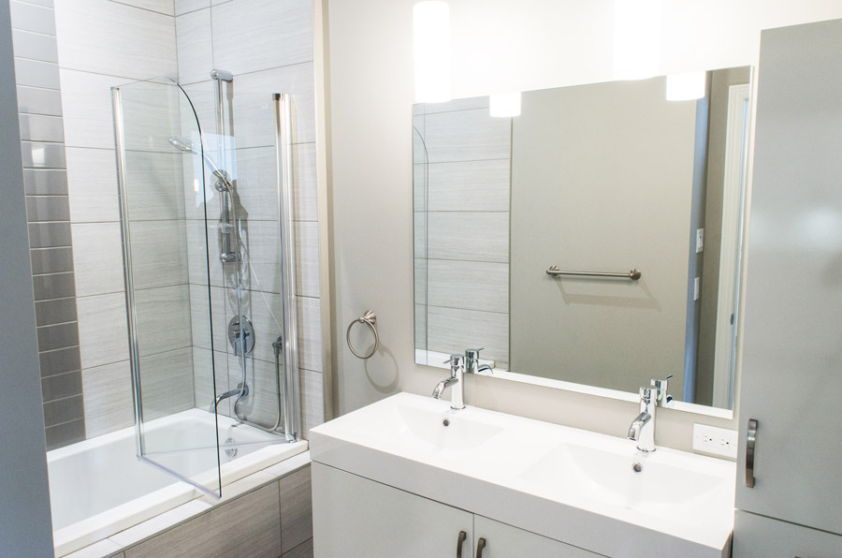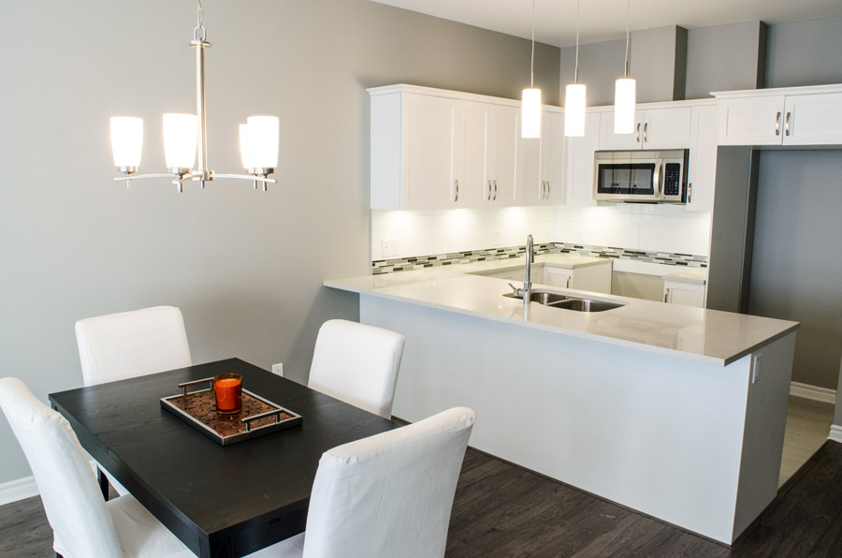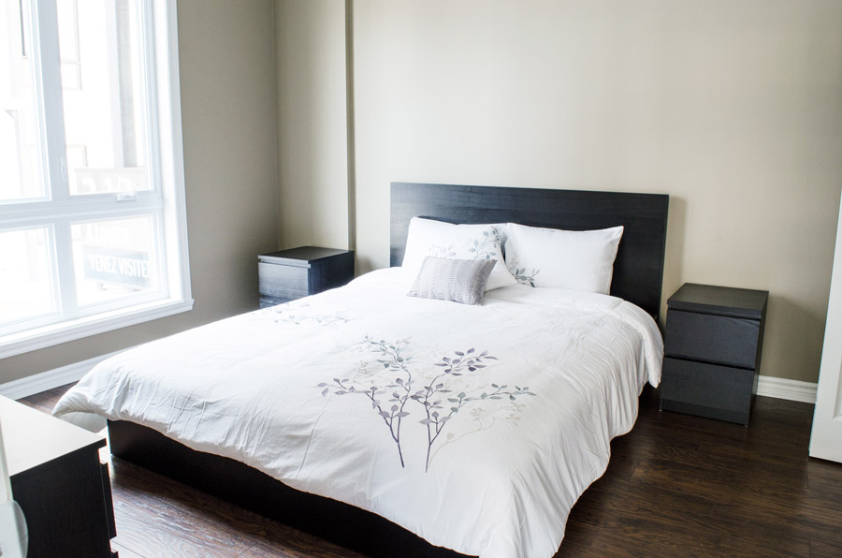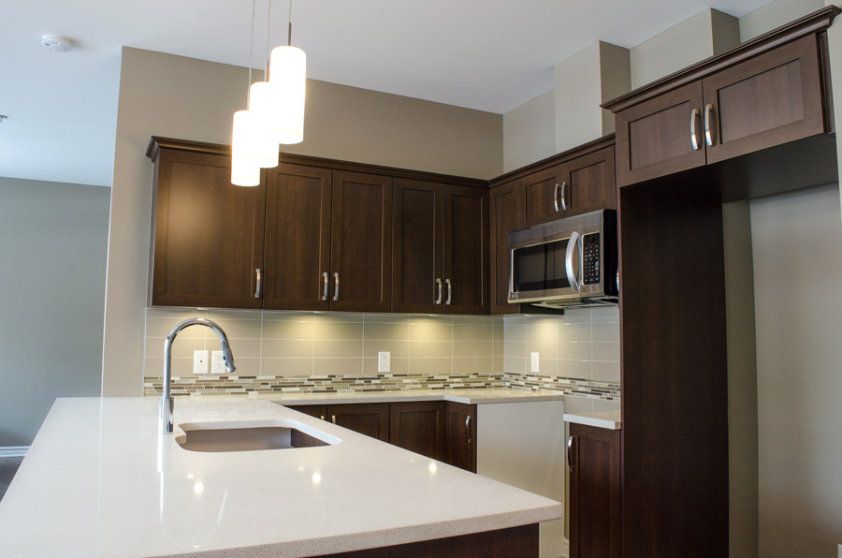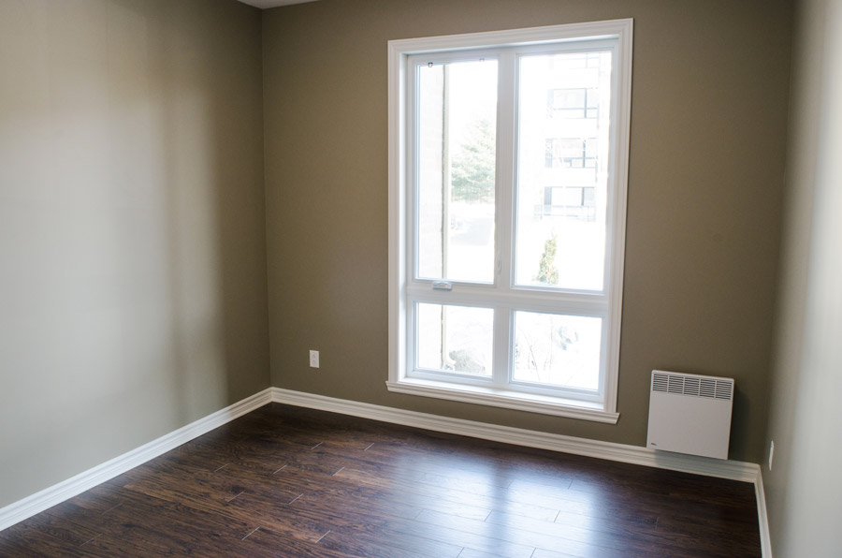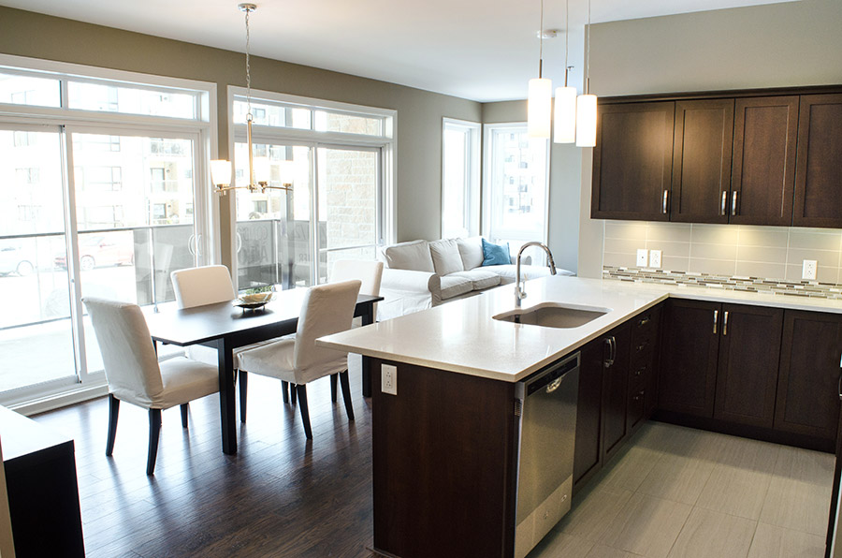OUR RENTAL CONDOS: 3½
A 3½ WITH ROOM TO SPARE
High-end housing with great attention to detail. Discover the comfort of a luxury condo built with the best materials and large rooms designed with abundant natural lighting in mind.
All the units are optimized for retirees and semi-retirees: elevator, indoor and outdoor parking, electric convector heater and wall mounted air conditioning, engineered flooring, optimum soundproofing and modern design.
Near all services, public transit, health care centres and even hiking trails.
INTERESTED
IN A UNIT?
514 966-2020
| ADDRESS | BUILDING PLAN | UNIT | FLOOR PLAN | FLOOR | SQUARE FEET | PRICE | AVAILABILITY |
| 145 Radisson St. | no vacancy | - | - | - | - | - | all rented |
| 185 Radisson St. | Im-1 | - | Plan D | - | - | - | all rented |
| 225 Radisson St. | Im-1 | 304 | Plan D | 3 | 749 | 1385$ | 1 october 2024 |
145, 185, 225 RADISSON BUILDINGS
Included appliances
- Front load washer and dryer
- Stainless steel dishwasher
- Microwave and oven fan
Characteristics
- Multifunctional bathroom, large ceramic shower with glass door, hand shower, vanity with double sink and storage. Everything is carefully arranged.
See picture - Powder room
- Natural gas fireplace
- Ultra-resistant engineering floors
- Polyester kitchen (choice of colors, either brown or white) with quartz countertop, double sink, faucet with hand shower, dishwasher and microwave oven, ceramic backsplash and under cabinet lighting. Come see the quality and the irreproachable finish.
See picture - Wall mounted air conditioning with roof air conditioner
- Cable television, high speed internet and telephony included
- Convector heating
- Jet
- Quality color paint, woodwork and off-white ceiling
- Outdoor parking (1 space included)
- Safe indoor heated parking with sprinkler system (optional). Storage for each resident (approximately 50 sq. Ft), lighted, ventilated (with indoor plug), steel door with lock. Access to the garage through a large electric door with remote control. In addition, you can access the garage directly by the elevator or the stairs.
See picture - Outdoor glass railings
- Concrete outdoor terrasse
- Security systems for main doors
- High end hall and hallways (doors, carpets, elevators, lighting)
- Storage space in the garage
- Comfortable space with plenty of natural light.
See picture - Very large bedroom with walk-in closet, patio door giving direct access to the oversized 8 foot x 20 foot terrace.
See picture - Waste management with “Molok" containers eliminating vermin. Clean look and easily accessible by residents.
See picture
